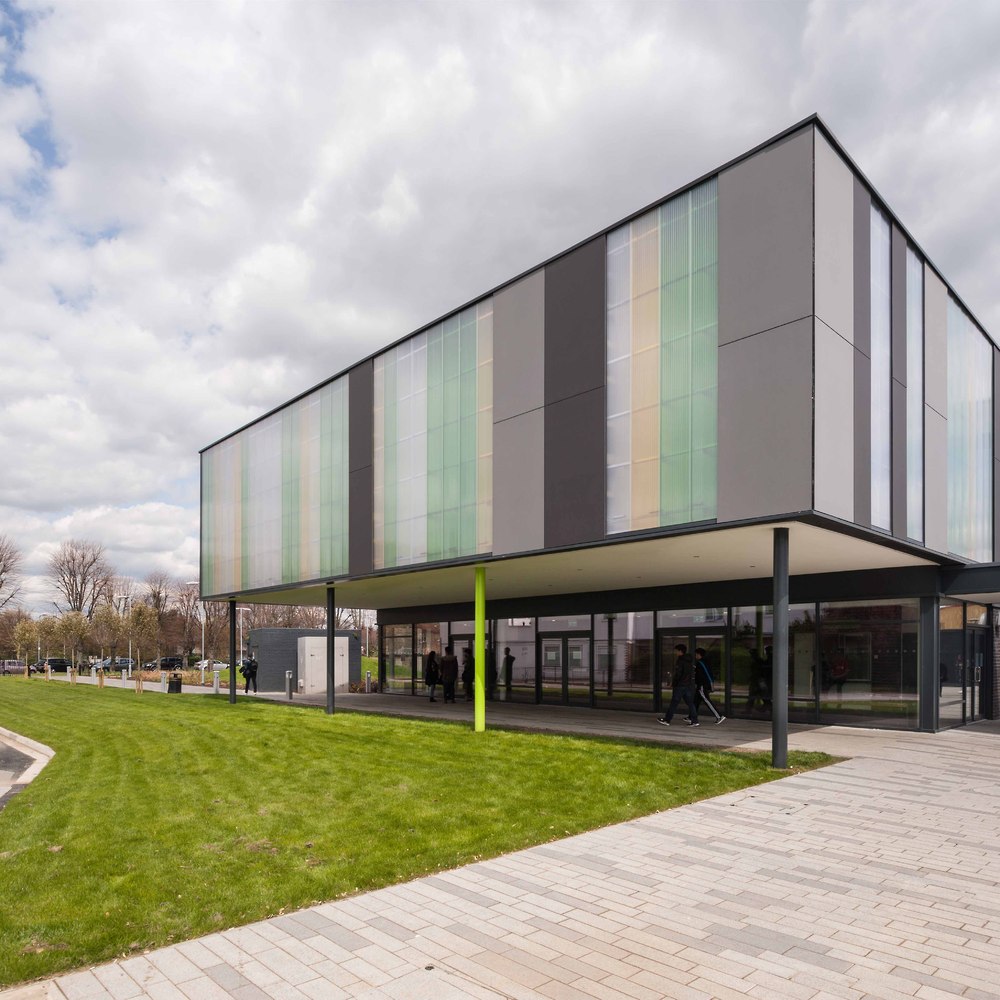- Building Acoustics
- Industrial Noise
- Vibration in Buildings
- Vibration in Pipework
- Planning, Permitting & Sustainability
- Pulsation Analysis
- Surge Analysis
- Measurement & Testing
- Services to Consultants
Acoustic Consultancy for Award-Winning Performance Centre at Redbridge College
21 February 2017 by Nick Treby, Director
Spectrum were appointed by Redbridge College to provide support as specialist school and college acoustic consultant during the design, construction and completion of their new teaching block, and the “Box Theatre”. This is a performing arts centre, and was designed by architects Ayre Chamberlain Gaunt. It has won the 2017 Surface Design Award for Light and Surface Exterior, and is long listed for a 2016 WAN Award for Colour in Architecture.
The theatre building is made up of a dance studio, teaching spaces and a 264 seat performance space. The performance space doubles as a multi-purpose hall, so is used for conferences, exhibitions as well as more traditional theatre and music performances.
The building was conceived by the architects as an elevated translucent box sitting on a plinth of black brickwork, clad in coloured, translucent glazing to create a vibrant facade. The reception area sits within a double-height foyer area, creating the new entrance and updated public face of the College.
Whilst the acoustic consultant had no influence on the colour, the translucent look presented acoustic challenges to overcome. The building is close to residential properties, and so we needed to help make sure that sound generated within the dance studio, control room and auditorium would not escape to disturb the neighbours. This would usually be done by heavyweight construction and mechanical ventilation, but in this case that would have detracted from the external appearance. An internal lining system was used, that can be adapted when quieter events take place to allow windows and external doors to be opened. The building is naturally ventilated, so we specified high performance attenuation measures to be incorporated into the ventilation turrets.
Internally, we specified partition and floor performance, to keep the acoustically sensitive college uses separate from one another. We specified reverberation control by means of ceiling tiles and wall panels. In the main theatre space, a good acoustic environment was achieved through a combination of absorptive materials including perforated plasterboard on walls and the slatted central ‘walnut element’ containing service spaces and control room.
“Spectrum gave us clear, straightforward and timely advice, and worked well with us as we developed the acoustic requirements of the facade, at the same time as we developed the overall appearance of the buildings. We were pleased they helped us develop and implement the lightweight polycarbonate solution, because it can be back-lit at night while providing a colourful and lightweight appearance during the day. Because of its transparency we were also able to use it as a diffuser for the hypertext signage of the theatre. A good colour range and different levels of transparency between panel types afforded a good range of options with which to play with on the façade. The client loves the effect and is pleased with the overall effect, particularly at night.” – Dominic Gaunt, Project Director – Ayre Chamberlain Gaunt
The scheme achieved BREEAM ‘Excellent’.
Project Team
Architect: Ayre Chamberlain Gaunt
Project Manager: Fusion Project Management
Client: Redbridge College
Main Contractor: Lakehouse
Quantity Surveyor: Woodley Coles
Structural Engineers: Hambleton Associates
M&E: Michael Jones Associates
Planning Consultant: Resolution Planning
BREEAM Consultant: Ingleton Wood
Theatre Consultant: Lighting Logic
Acoustic Consultant: Spectrum Acoustic Consultants
Soft Landscaping: Ground Control
Hard Landscaping: Ayre Chamberlain Gaunt
Further information on schools and educational buildings





